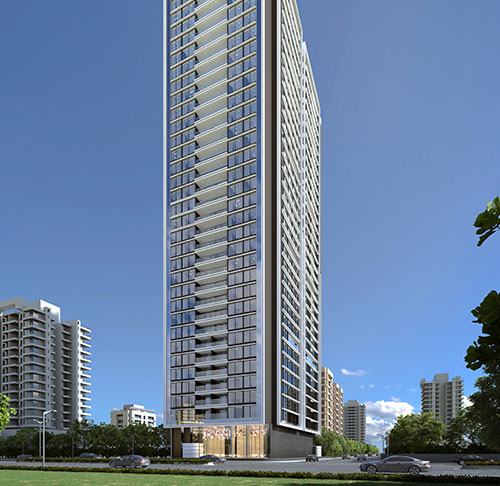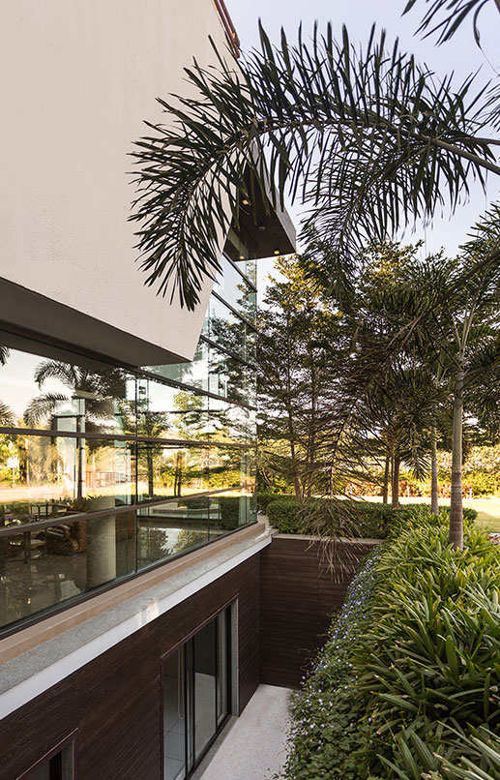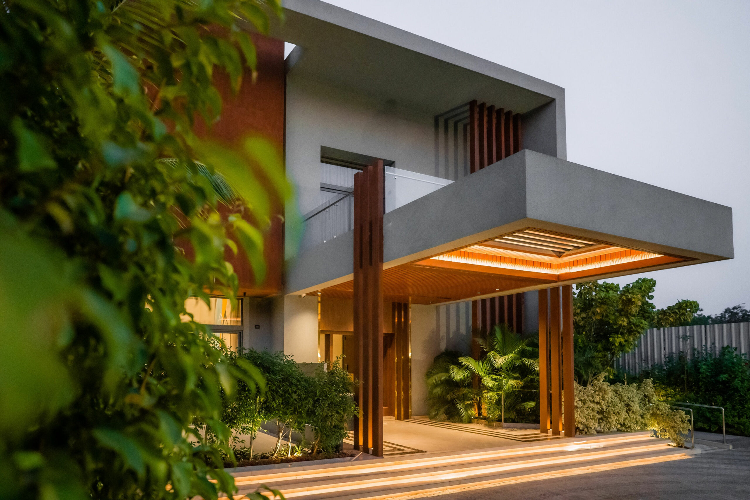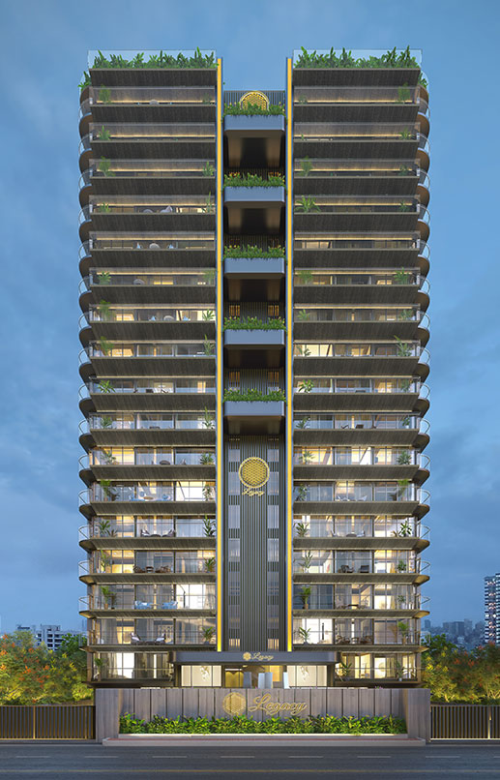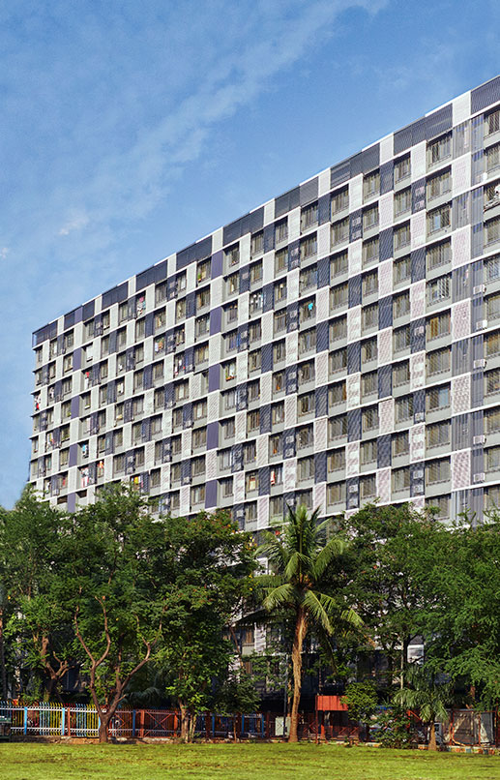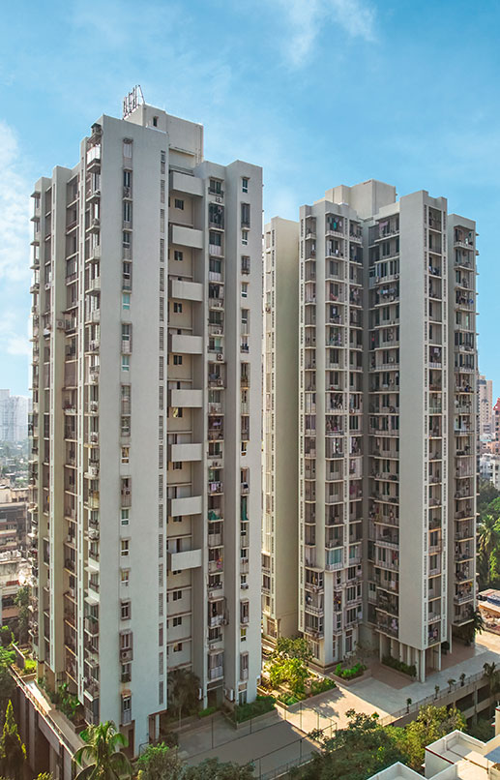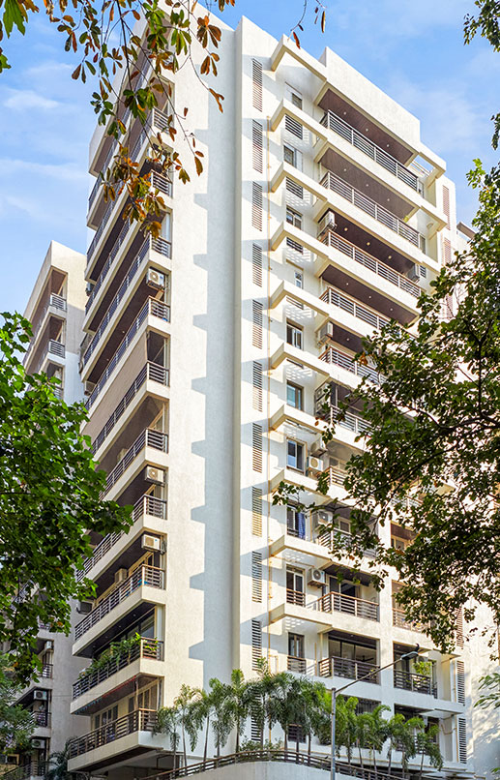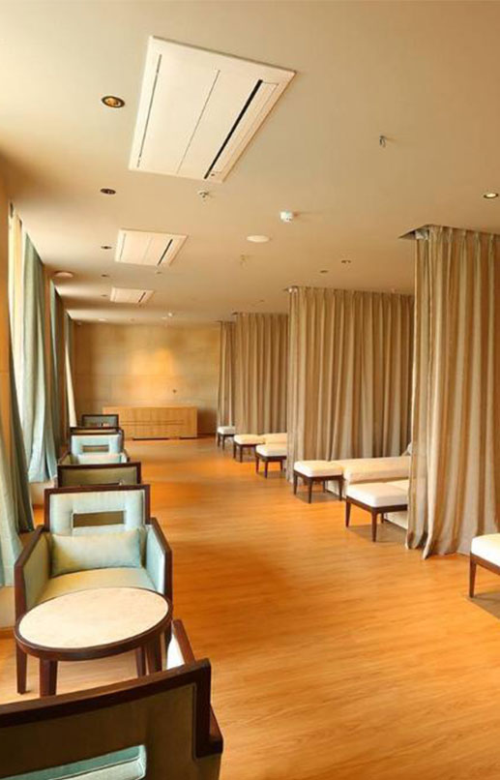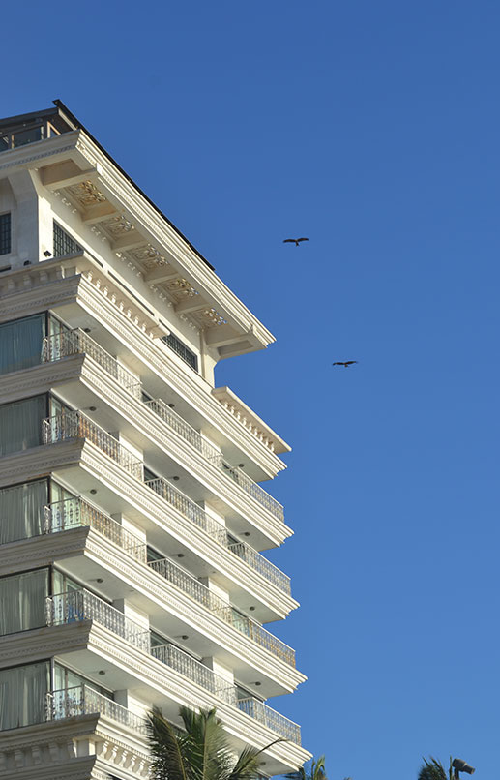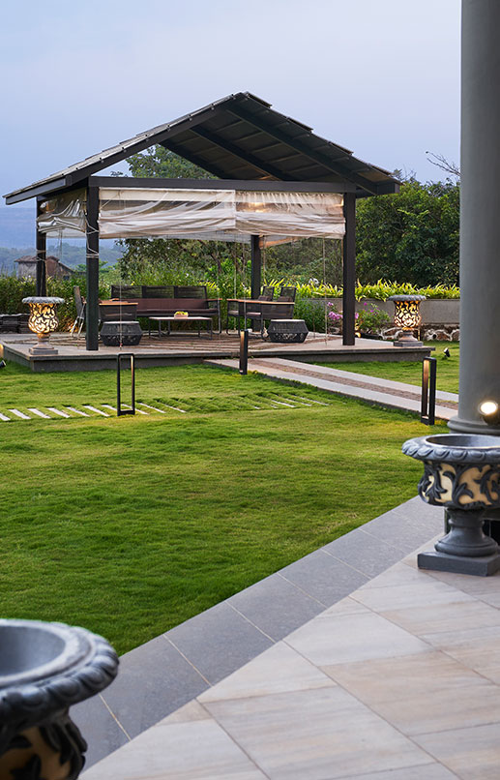AT A GLANCE
-
ClientDLH
-
LocationBANDRA, MUMBAI
-
Area400,000 SQ.FT
-
StatusONGOING
DLH Signature
DLH Signature in Bandra West is situated on a comparatively smaller yet strategically located plot spanning 0.41 acres, in close proximity to the prestigious Lilavati Hospital. The project presented a unique challenge with a 14-15 Floor Space Index (FSI) to be ingeniously consumed, emphasizing the need for creativity within constrained parameters. With a height limitation not exceeding 100-110 meters, we navigated the delicate balance of maximizing floor space while adhering to regulatory restrictions.
The design philosophy of DLH Signature revolves around the concept of purity and form, with a pristine white color palette. This not only adds a touch of elegance but also emphasizes a clean and visually appealing aesthetic. The architects astutely played with the limited width on the north and south sides, offsetting the potential imbalance by dividing the building into three distinct parts.
To enhance the visual appeal, simple white frames were incorporated, complemented by reflective glass detailing. This not only adds a layer of sophistication but also creates an illusion of verticality, enhancing the overall grandeur of the building. The play of light and shadow against the frames ensures a dynamic facade, capturing the attention of onlookers and residents alike.
Limited floor plane availability and the scrutiny of MOEF were also some factors that pushed us to think creatively within constrained parameters. The meticulous attention to detail required for compliance paved the way to build a harmonious coexistence with the surrounding ecosystem.
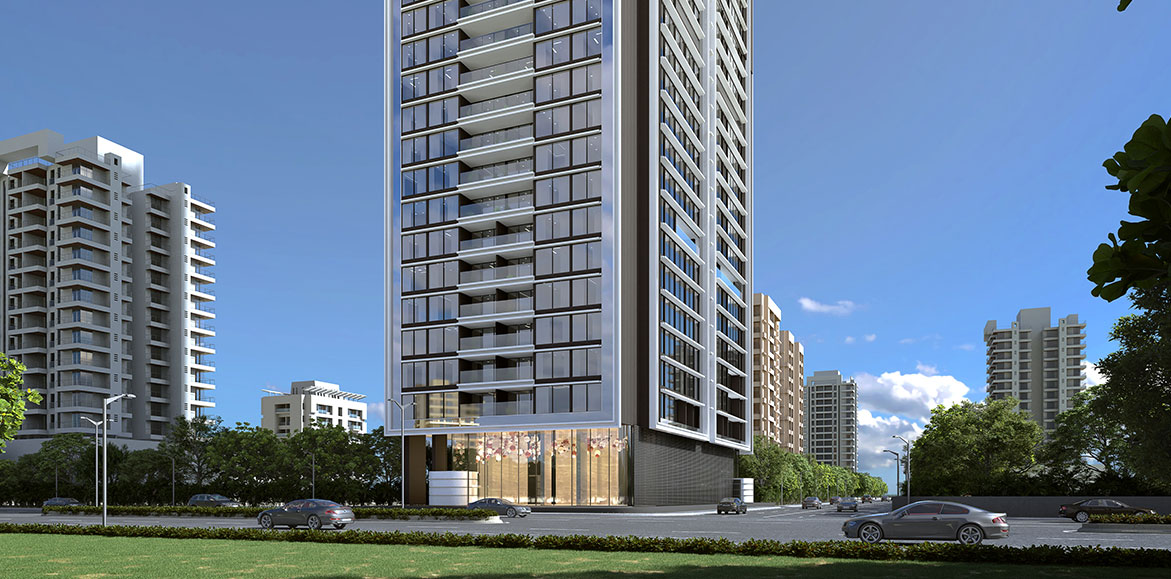
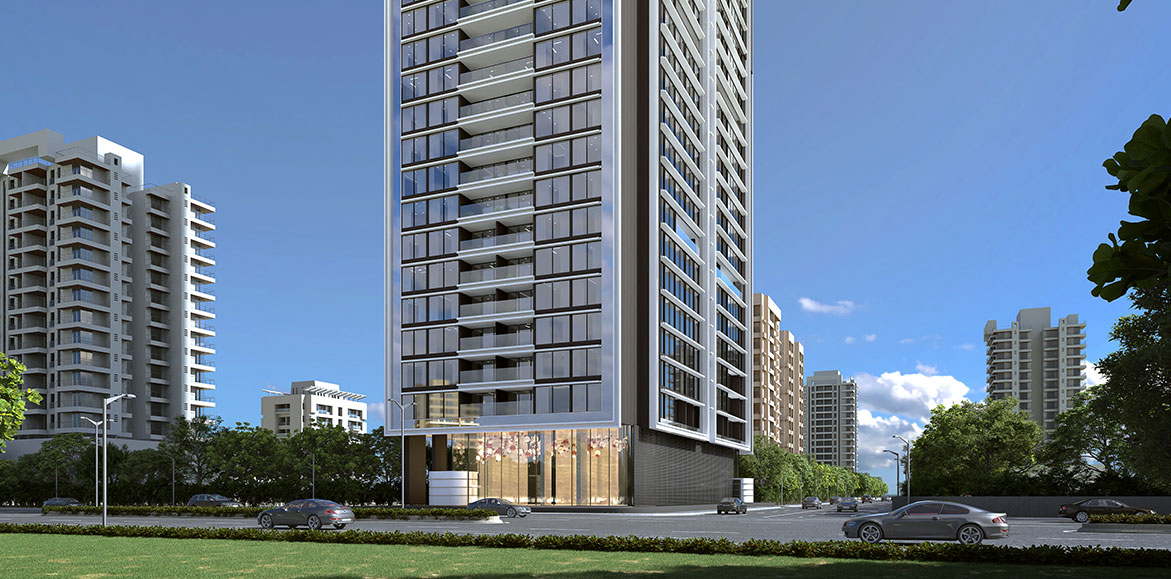
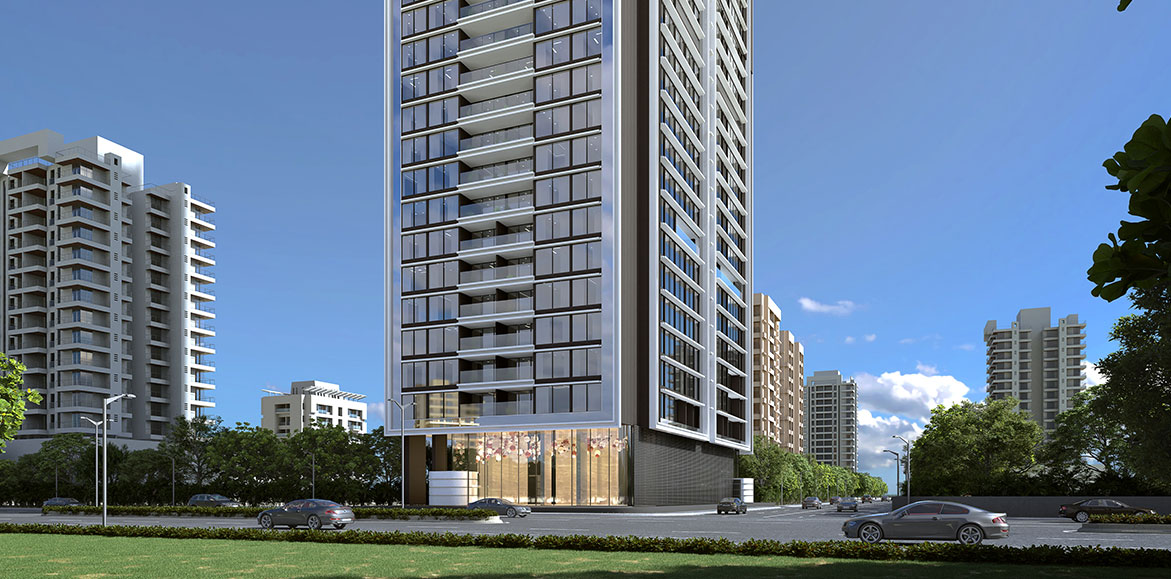
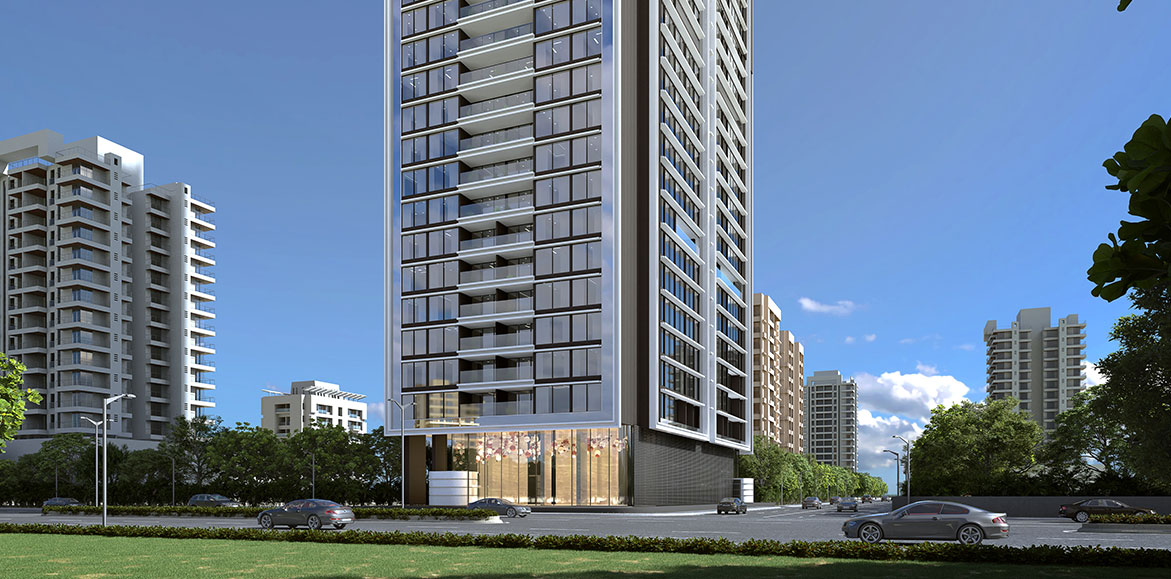
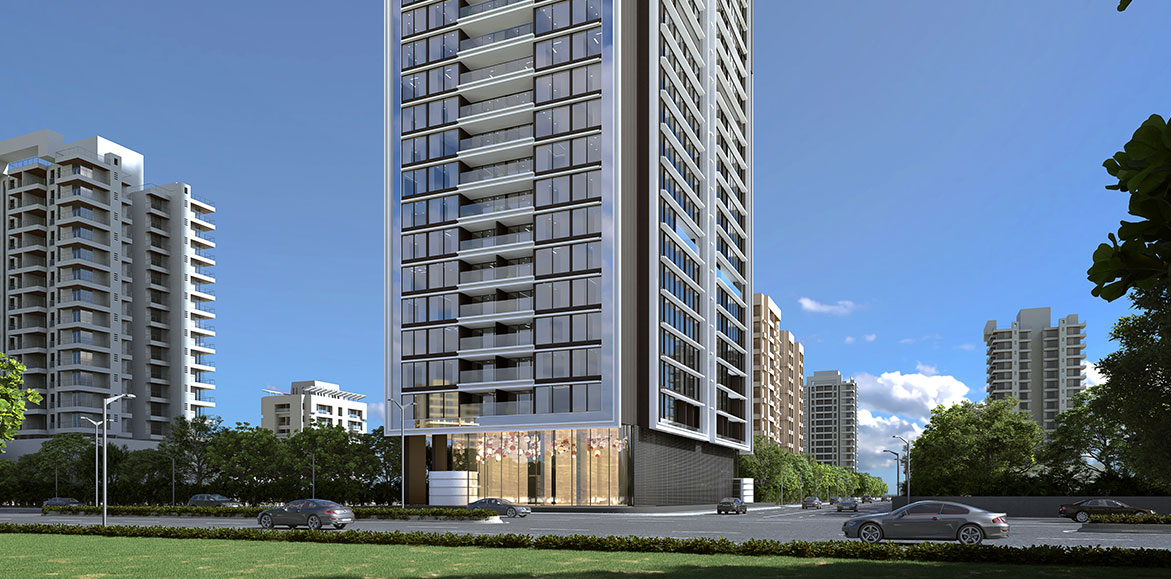
Publications
AWARDS
- Awarded “Lorem ipsum dolor” sit amet, consectetur
- Awarded “Lorem ipsum dolor” sit amet, consectetur
- Awarded “Lorem ipsum dolor” sit amet, consectetur
- Awarded “Lorem ipsum dolor” sit amet, consectetur

