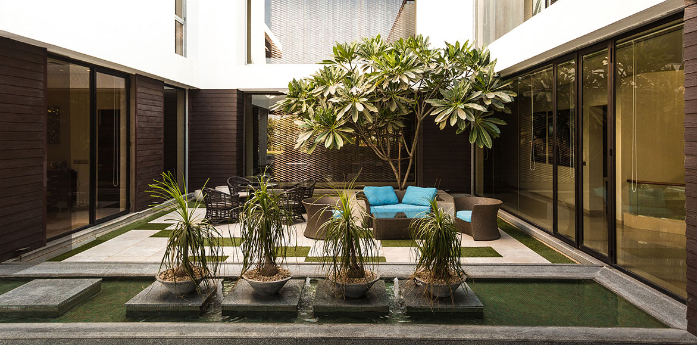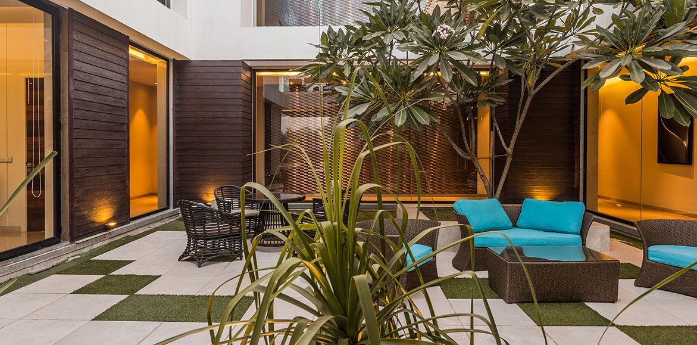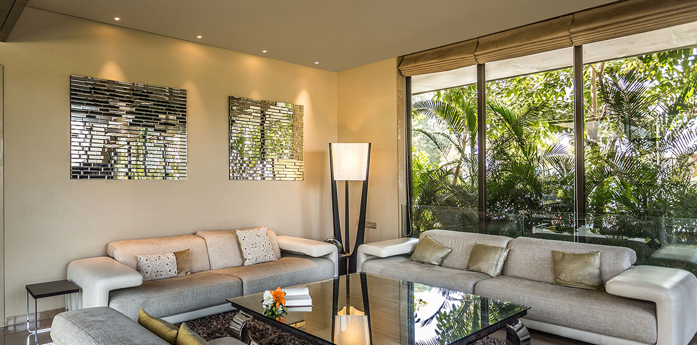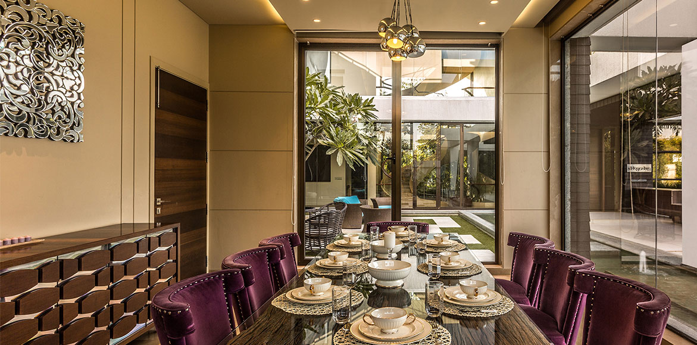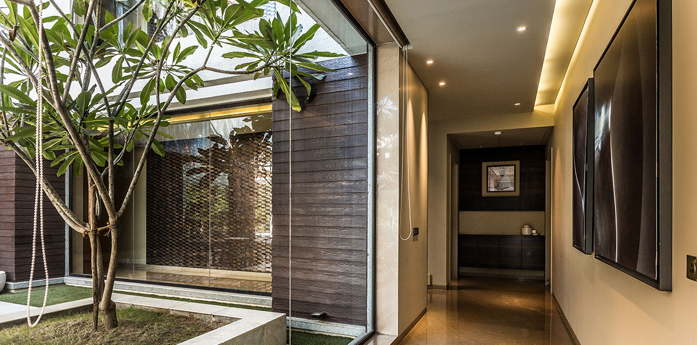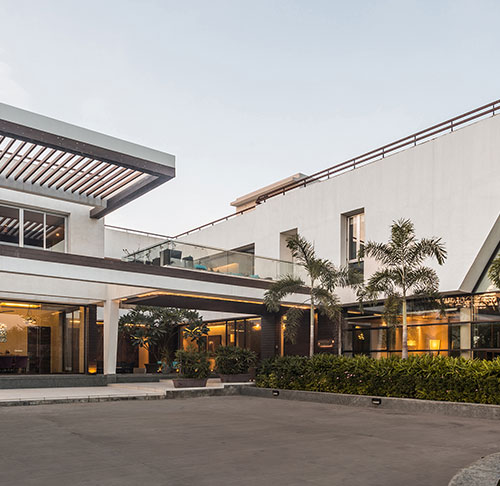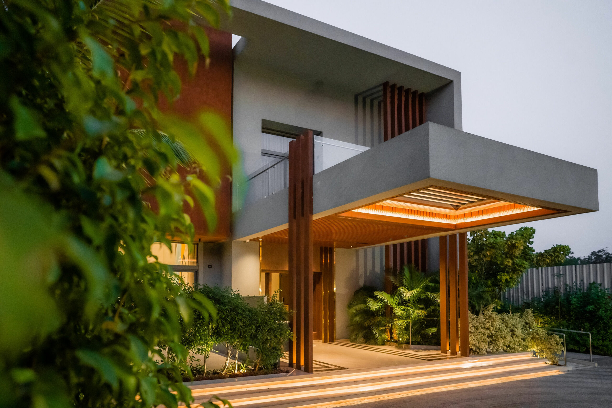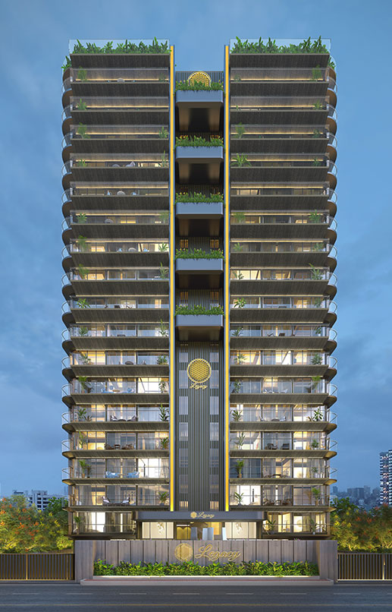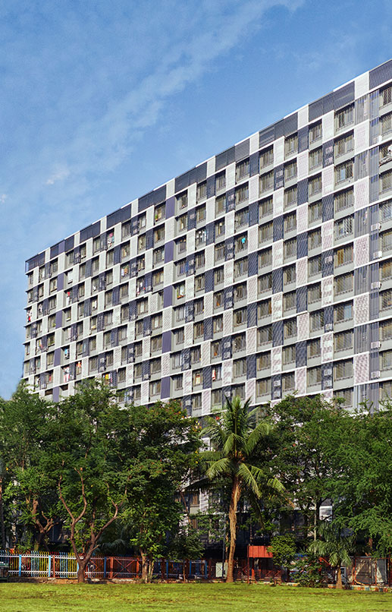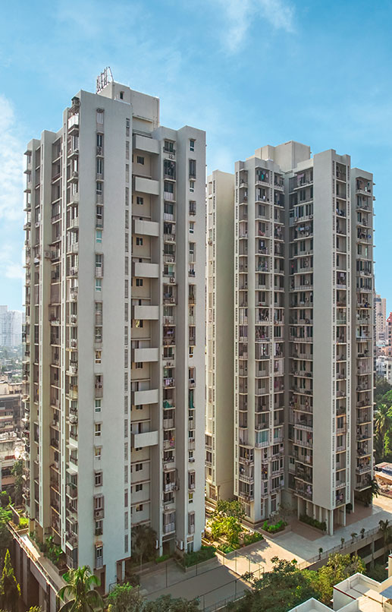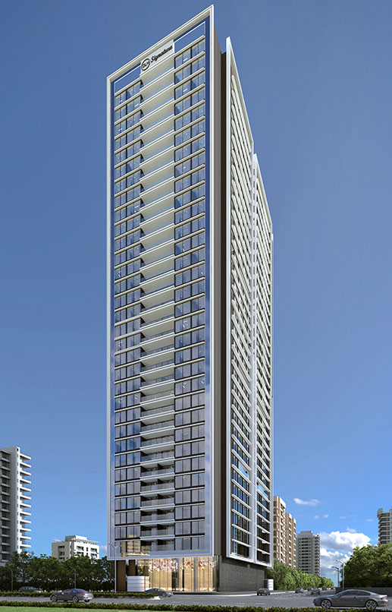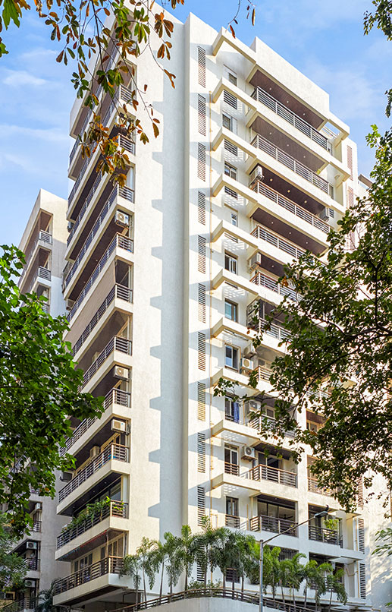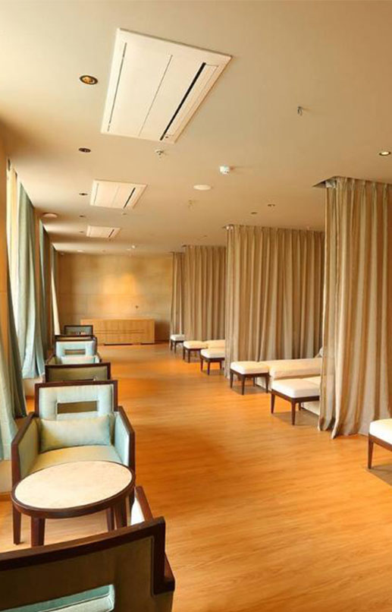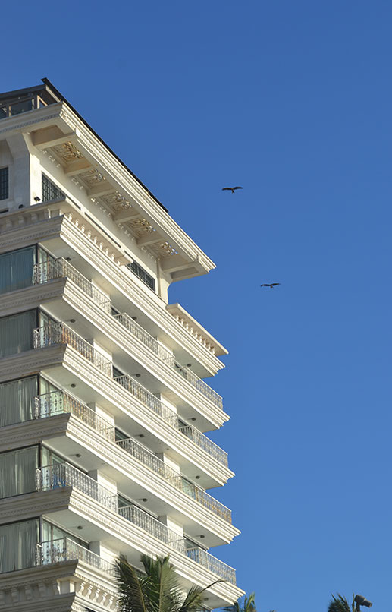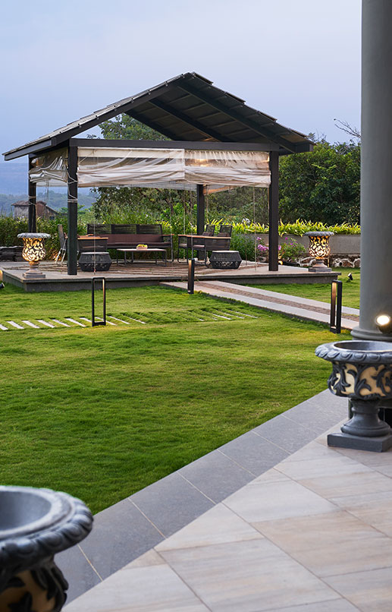AT A GLANCE
-
LocationAhmedabad, Gujarat
-
Area15,000 sq.ft.
Share
Abhyudaya
Clean lines and angled geometry dictate the design for this bungalow at Ahmedabad. The architectural vocabulary integrates the principals of modernism with traditional responses to the local geography and climate. The design envisages the top floor as a floating white mass with and interplay of scooped hollows. Movement and dynamism is infused into the structure through angular planes in both the horizontal and vertical dimensions. The habitable spaces are planned around a central courtyard enabling cross ventilation along with a shallow water body which wraps along one side to cool the cross breeze thus lowering the ambient temperature and creating a comfortable micro-climate.
