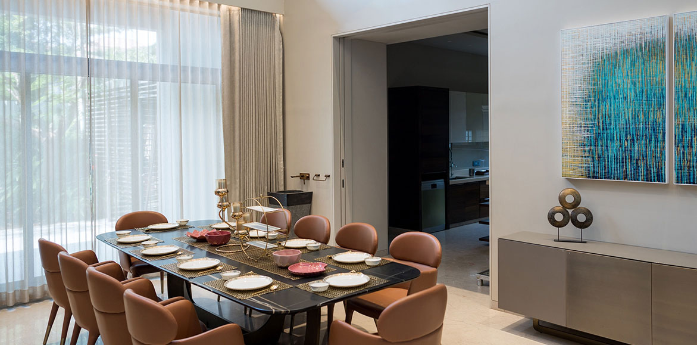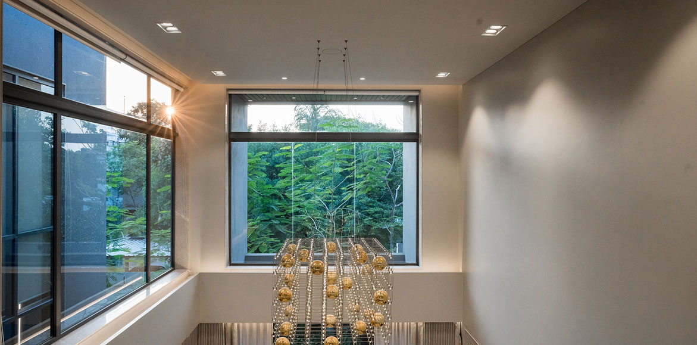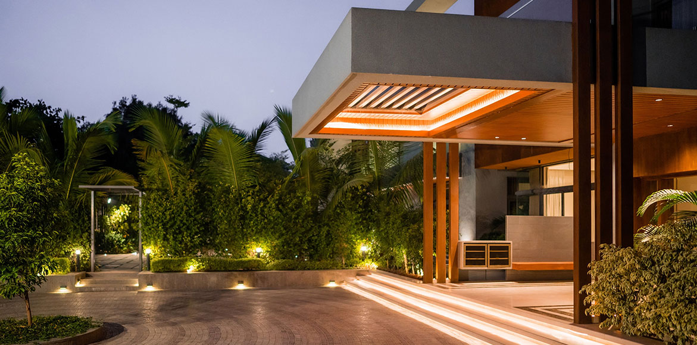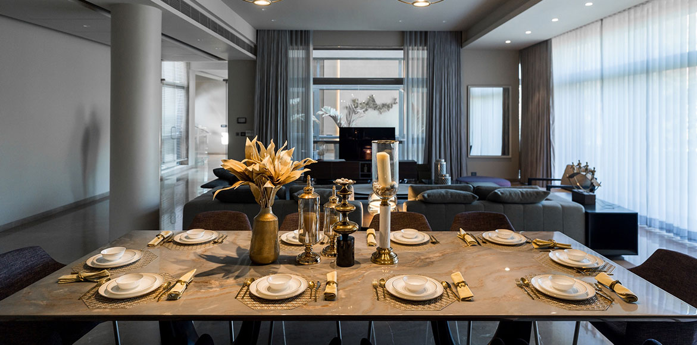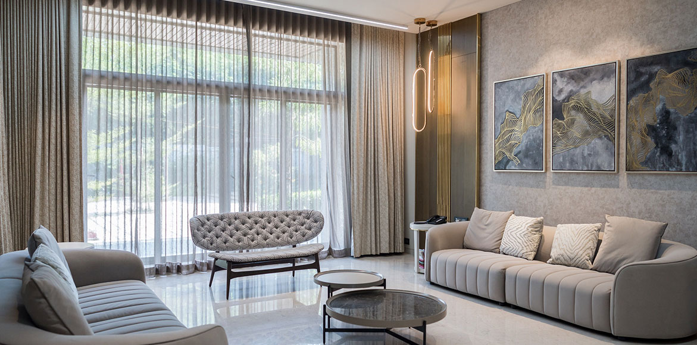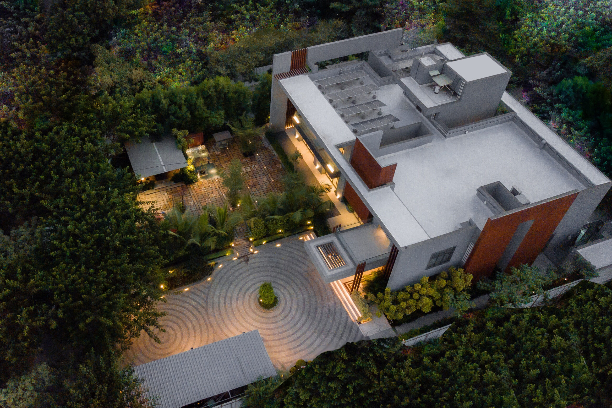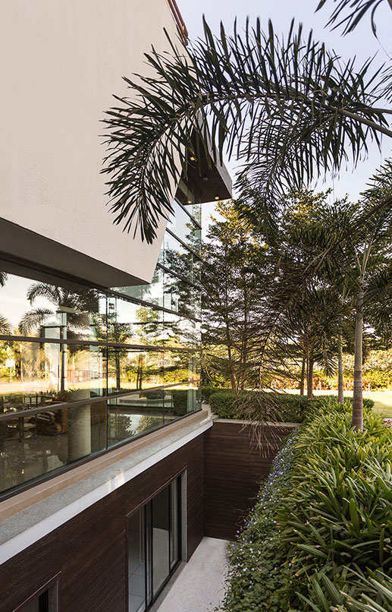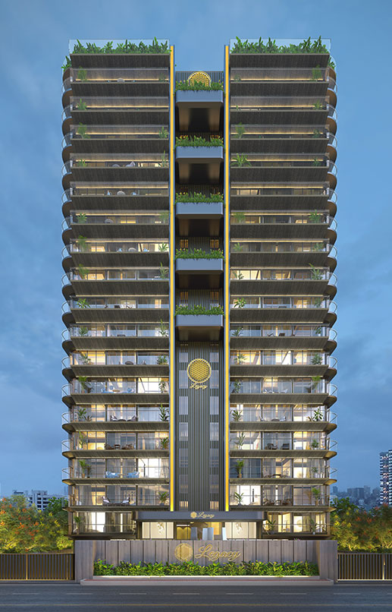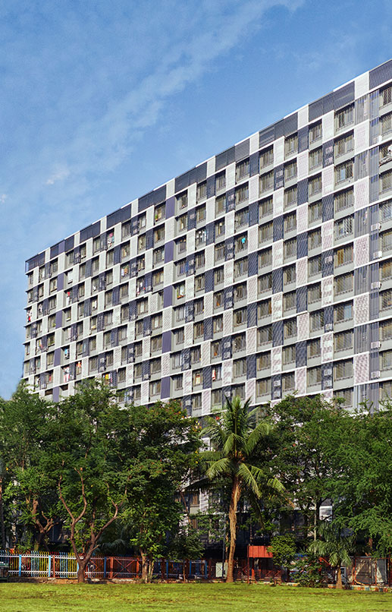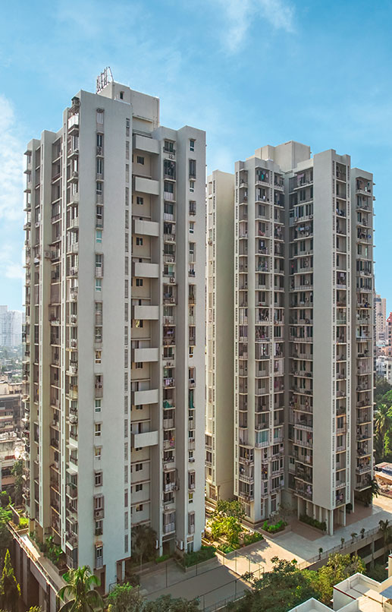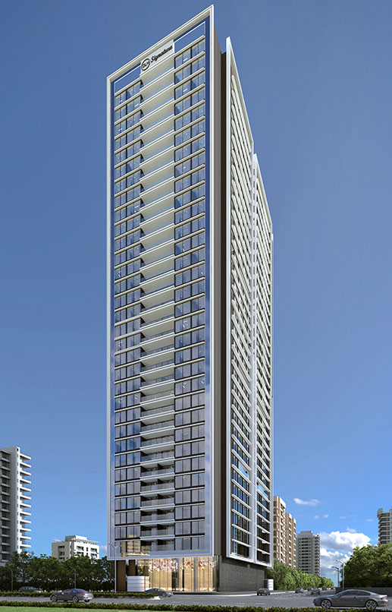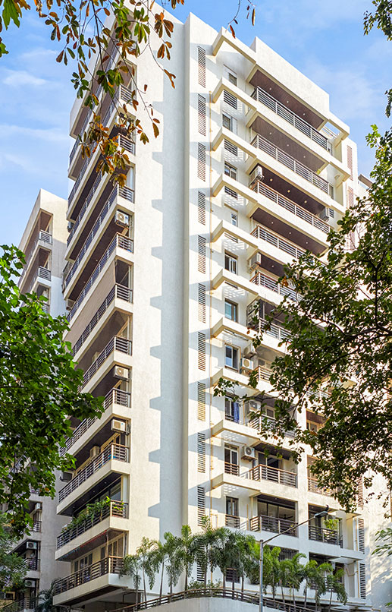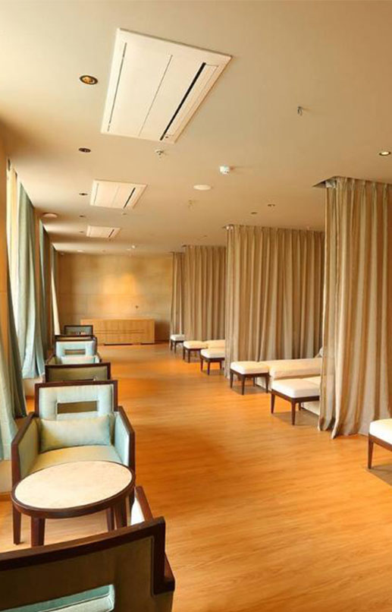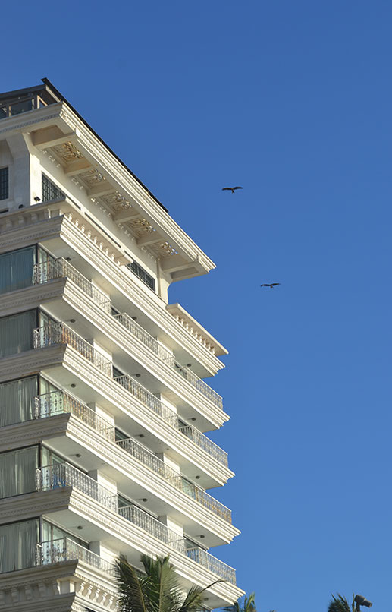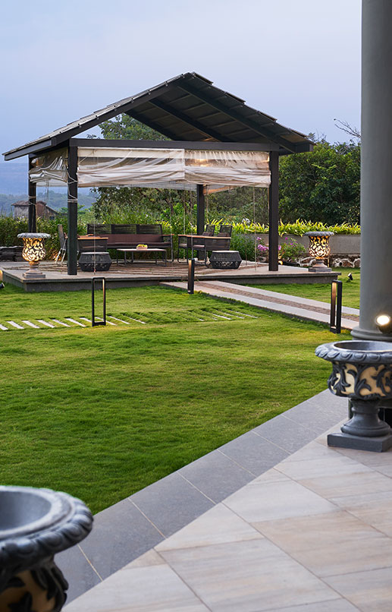AT A GLANCE
-
LocationAhmedabad, Gujarat, India
CARDINAL
KNS Architects creation ‘Cardinal’ is a home-villa that is illustrative of the client’s personality reflected in its design. The 10,000 sq. ft. villa, on a half-acre, in an urban city has an axis as the foundation of its design segregating the entertainment spaces and rooms that are meant for family use. Sharp lines and contrast of material form the characteristic language of the house.
Cardinal was metamorphosed into a home by adhering to beautiful religious practices one of them being not stepping on grass. A balance was created between the soft and hardscape, where the foliage in the form of shrubs was placed at the periphery while the lawn was made on concrete where water bodies and sculptures remained the focus. The use of various patterns and materials come together beautifully, an outcome that can be seen from an overhead view.
The use of Vastu and axial planning define functionality and optimal utilization. The North and the South directions form the palatial passage space, lined with the Temple and the kitchen, with a clear view of the flora at the end. The East and West directions act as light shafts dividing the entertainment spaces from the family spaces by way of courtyards welcoming the natural lighting and ventilation throughout the day. The magnanimity of the landscape encompasses you while designed to have a direct view of the porch.
The informal area uses double-height volumes giving the sense of grandeur in an enclosed surrounding. One side showcases the entertaining room and guest bedroom that opens to the landscape with the staircase on the other. The first level houses the master and kid’s bedroom and the lower level, keeping in mind the need for lighting, has the home theatre and the gymnasium. The staircase lends a sculptural element given its presence on all levels.
